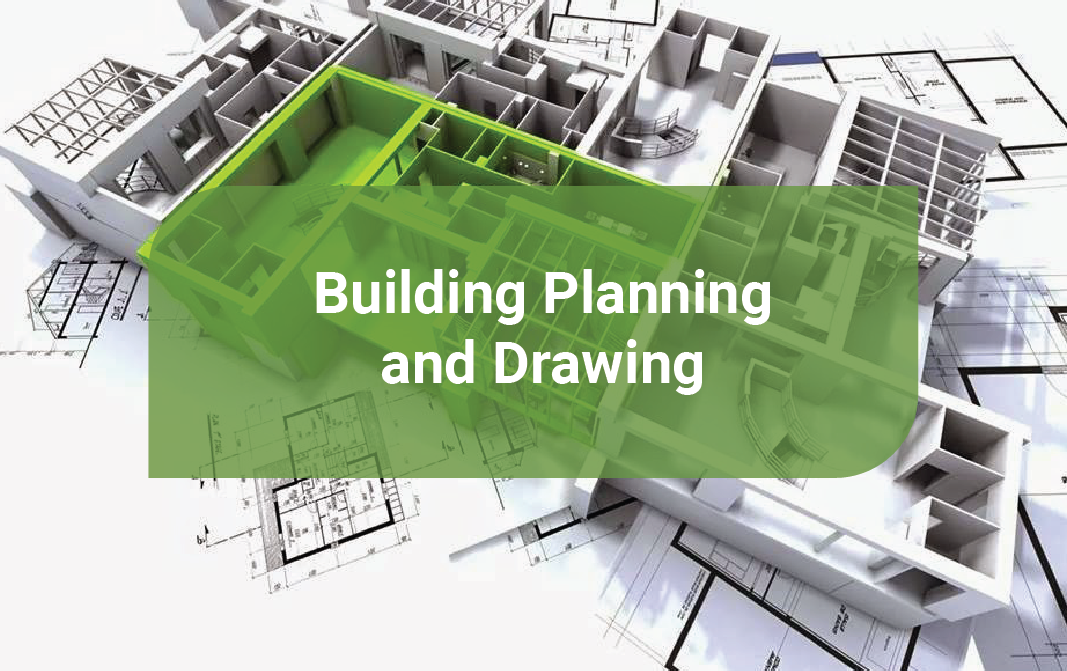Non-Linear: Random Order
This course provides students with concepts of Building Byelaws And Regulations, Minimum Standards For Various Parts Of Buildings and Planning Of Educational Institutions, Hospitals, Dispensaries, Office Buildings,Banks, Industrial Buildings, Hotels & Motels, Buildings For Recreation
1.Will familiarize about Materials - Stones and concrete
2.Will demonstrate King Post Truss, Queen Post Truss Sloped And Flat Roof Buildings
3.Will develop knowledge in The Plan, Elevation And Sections Of a Residential & Public Buildings From The Given Line Diagram
There is no particular prerequisite to learn Building Planning & Drawing, you will be able to do very well, if you have these basic skills:
1. Basic Analytics skills
2. Good Understanding Knowledge
3. Good Communication skills
. 1.1 Introduction: Building Byelaws And Regulations
1.1 Introduction: Building Byelaws And Regulations
 Building Byelaws And Regulations - Assessment
10 Questions
Building Byelaws And Regulations - Assessment
10 Questions
 2.1 Minimum Standards For Various Parts Of Buildings
2.1 Minimum Standards For Various Parts Of Buildings
 Residential Buildings - Assessment
10 Questions
Residential Buildings - Assessment
10 Questions
 3.1 Planning Of Educational Institutions, Hospitals, Dispensaries, Office Buildings,Banks, Industrial Buildings, Hotels & Motels, Buildings For Recreation
3.1 Planning Of Educational Institutions, Hospitals, Dispensaries, Office Buildings,Banks, Industrial Buildings, Hotels & Motels, Buildings For Recreation
 Public Buildings - Assessment
5 Questions
Public Buildings - Assessment
5 Questions
 4.1 Materials - Stones
4.1 Materials - Stones
 4.2 Concrete
4.2 Concrete
 Sign Conventions And Bonds - Assessment
10 Questions
Sign Conventions And Bonds - Assessment
10 Questions
 5.1 Panelled Door, Panelled And Glassed Door
5.1 Panelled Door, Panelled And Glassed Door
 5.2 King Post Truss, Queen Post Truss Sloped And Flat Roof Buildings
5.2 King Post Truss, Queen Post Truss Sloped And Flat Roof Buildings
 Doors, Windows, Ventilators And Roofs - Assessment
10 Questions
Doors, Windows, Ventilators And Roofs - Assessment
10 Questions
 6.1 Draw The Plan, Elevation And Sections Of a Residential & Public Buildings From The Given Line Diagram
6.1 Draw The Plan, Elevation And Sections Of a Residential & Public Buildings From The Given Line Diagram
 Planning Ans Designing Of Buildings - Assessment
5 Questions
Planning Ans Designing Of Buildings - Assessment
5 Questions
 Final Assessment
20 Questions
Final Assessment
20 Questions
The certificate issued for the Course will have the student's Name, Photograph, Course Title, Certificate number, Date of course completion and the name(s) and logo(s) of the Certifying Bodies. Only the e-certificate will be made available. No Hard copies. The certificates issued by uLektz Learning Solutions Pvt. Ltd. can be e-verifiable at www.ulektzskills.com/verify.



 60 hours Learning Content
60 hours Learning Content 100% online Courses
100% online Courses English Language
English Language Certifications
Certifications